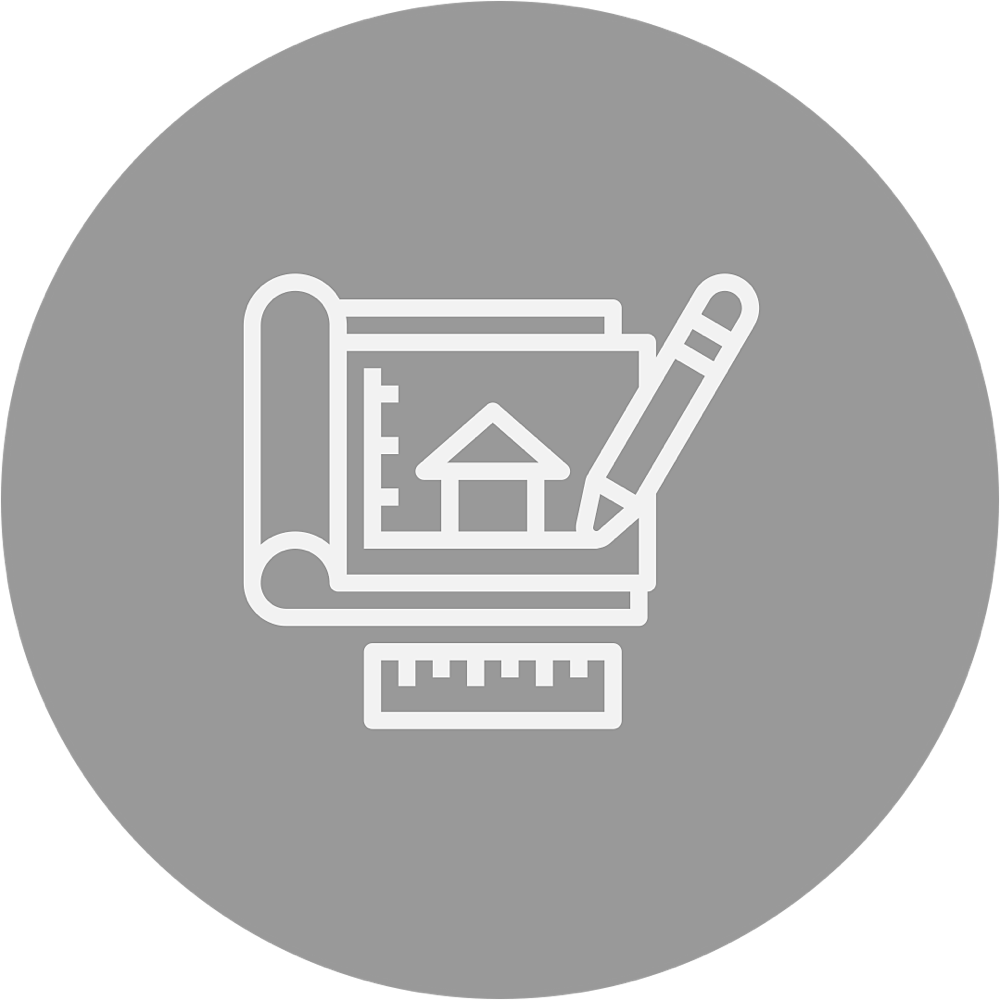For over 40 years we have acted as Architects to design, manage and deliver an array of premium projects at some of the most prestigious addresses in the world. Our wide-ranging and deep-rooted experience, especially in London, has cemented our reputation as a safe pair of hands to successfully deliver complex high-end projects across all principal construction sectors.
Our services are always tailored to every client and project. No two projects are alike and our clients and collaborators always remark on how accommodating Lees Associates are in terms of adapting our service and scope to meet the unique needs of every client and project.
We are as comfortable project managing from concept to completion, taking full design responsibility, overseeing the appointments of all other design disciplines and administrating the construction contract, as we are taking on a pared back delivery-only role, taking over another’s concept design and producing a coordinated technical drawing and specification pack.
What we do
As Architects, our scope can vary widely from project to project. However, typically:
Brief
From your initial chat with one of our Partners, Andrew or Kathryn, we will help crystallise your objectives for your project into a considered and thorough briefing document.
Appointments
We will seek quotes from a number of suitable consultants with whom we have successfully worked in the past for each specialist design discipline and make recommendations.
Feasibility
We will prepare a range of sketch design options in response to the brief for consideration. Where appropriate we will do this in collaboration with other specialist design disciplines such as structural and services engineers.
Survey
We will carry out a full 3D measured survey of the plot or existing property from which to develop the selected design option. If appropriate we will engage in an initial dialogue with the local planning department.
Planning
We will build a 3D BIM model of the concept and, after further design development, we will prepare and submit the planning application.
Technical design
With planning approval in place, we will prepare detailed technical drawings and specifications for the scheme, all fully coordinated with structure and services. The project is now ready to be tendered.
Tender
We will carefully assemble a shortlist of appropriate contractors and oversee a tender process with them in order to identify the most suitable contractor for your project.
Construction
We will act as Contract Administrator, ensuring the work is constructed in accordance with the design and the terms of the building contract.
Handover
We will undertake a thorough inspection of the works at completion, identifying any snags to be remedied. We will certify practical completion when the project is completed in accordance with the contract and to your satisfaction.
Occupation
We will remain in touch with you in the months following occupation, including a return visit after 12 months for the final contractual defects inspections.











