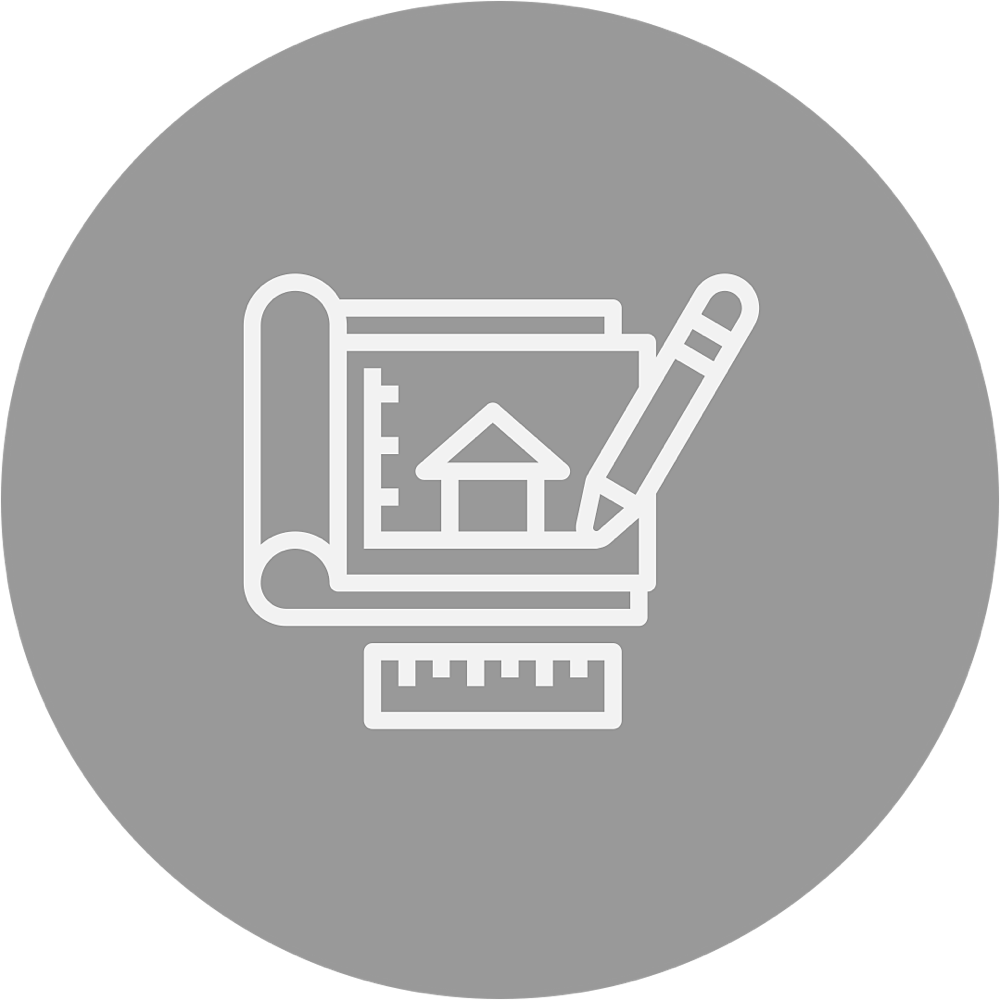What we do
Brief
From your initial chat with one of our Partners, Andrew or Kathryn, we will help crystallise your dreams and objectives into a considered and thorough briefing document. This will include any measures that you wish to take in response to the effects of Covid-19.
Feasibility
We will prepare a range of sketch design options in response to the brief for consideration. Where appropriate we will do this in collaboration with other specialist design disciplines such as structural and services engineers.
Survey
We will carry out a full 3D measured survey of the plot or existing property from which to develop the selected design option. If appropriate we will engage in an initial dialogue with the local planning department.
Planning
We will build a 3D BIM model of the concept and, after further design development, we will prepare and submit the planning application.
Technical design
With planning approval in place, we will prepare detailed technical drawings and specifications for the scheme, all fully coordinated with structure and services. The project is now ready to be tendered.
Tender
We will carefully assemble a shortlist of appropriate contractors and oversee a tender process with them in order to identify the most suitable contractor for your project.
Construction
We will act as Contract Administrator, ensuring the work is constructed in accordance with the design and the terms of the building contract.
Handover
We will undertake a thorough inspection of the works at completion, identifying any snags to be remedied. We will certify practical completion when the project is completed in accordance with the contract and to your satisfaction.
Occupation
We will remain in touch with you in the early months once you have moved into your new home, including a return visit after 12 months for the final contractual defects inspections.










