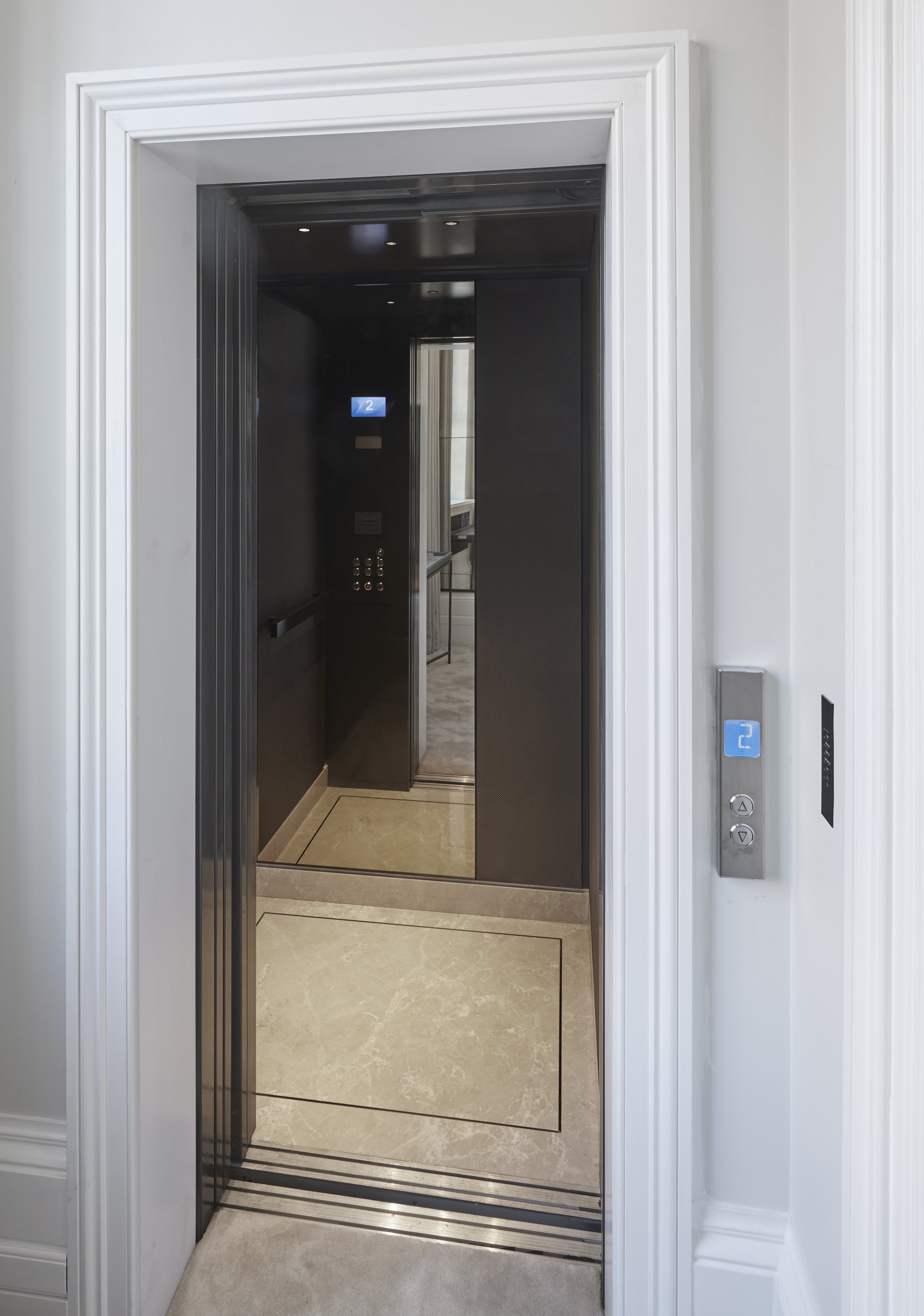The most sought-after properties in prime central London are those that ooze with character and charm. Inevitably, almost without exception that means they are listed and usually distributed vertically over many floors, often 6 or 7. It is no surprise then that Lees Associates’ projects on these properties almost always have a requirement for a lift: either to replace an existing aged one or to introduce a new one altogether. Understandably, in listed heritage properties such as these, where a lift would never have originally been contemplated (not least because many of these properties pre-date Mr Otis’s ground-breaking invention of 1852!), that can often be a challenge.
That is why we call in some of the top experts in the lift business to advise us on how we can best deliver the right kind of systems for our high-net-worth clients. We develop the concepts and determine the space available but it is de Graaff & Partners, based in Maidstone, who help us to make it happen.
Ray Davies, Managing Director at de Graaff & Partners, has collaborated with Lees Associates for over 15 years and during that time has helped us overcome several challenging design situations.
“Every project we create with Lees is unique”, says Ray, “and this requires that we carefully specify every single component. You can buy cheap complete package lifts from mainland Europe, but the user interface elements (such as the buttons and doors) often prematurely fail because they are of lesser quality – and this is completely unacceptable, particularly with high-end clients who expect a premium product.”
A marble floor, panelled walls, custom user interface and bespoke lighting are standard features in most premium lifts LA install in our residential projects
What was once described as the world’s most expensive terraced property, valued at £85 million at the time, which had a bespoke lift installation spread over five floors, is just one such collaboration between LA and de Graaff. It was a project that took almost a year to deliver for the lift alone, not least due to the custom internal car finish.
“That was exceptional,” explains Ray. “We always tell the client on every project that they can really have any finish they want in the lift car, but in this case we had an existing lift which had to be replaced, and the car had a finish that was applied by an artist who hand-painted a wood effect that was so good that you could not tell the difference between the artwork and the real wood of the lift surround that it mimicked. To provide something that not only worked technically but was also sympathetic to the overall interior design was challenging, but something the design team worked together on to overcome.”
The custom bronze textured wall finish applied to a recent lift LA have completed ith de Graaff
The de Graaff & Partners bespoke lift design and specification package also covers the many mechanical components that you cannot see such as the hoist machine, control panel, lift car sling and guide rails, ensuring that the client receives a top quality package that can be easily maintained by any reputable contractor, and is much less likely to fail than an -off-the-shelf product that hasn’t ben tailored to the specific needs of the project and client.
With a derogation, it was possible to fit a lift with just 200mm for its ‘pit’
This is essential, particularly if you have to overcome unusual challenges such as one from the owner of a triplex penthouse in one of the most prestigious locations in central London. His property occupied the top three floors and he wanted a private passenger lift capable of carrying passengers and belongings between all three floors.
In a normal installation, much of the infrastructure and plant are placed under the lift floor and rest in a ‘pit’ area that is often several feet deep below floor level. But this being on the 11th floor meant there was only 200 mm of space to play with. Minimising noise transfer to the apartment below was also a challenge. The lift regulations would have prohibited a pit so shallow but Ray managed to successfully secure a ‘derogation’ from the regulations, permitting a shallower pit than is normally accepted, after introducing additional safety features.
In spite of these restrictions, this proved to be another successful collaboration with Lees Associates for de Graaff, and we have since worked together on a very similar lift for another penthouse in the same complex.
De Graaff & Partners is a family business and has been operating continuously since 1976. Ray Davies himself has been in the lift business himself for more than 40 years, working alongside his father and uncles. The original de Graaff Lift and Escalator Consultancy was founded by Theo de Graaff and quickly established itself as a leading contender in the specialist world of “vertical transportation.”
Ray joined the firm in 2002, bringing with him over 20 years of expertise within the lift industry, and in 2004 he took over the role of Managing Director. Ray has since invested heavily in modern technology and systems, enabling the business to continue its rapid rate of growth whilst bringing it up to date within the modern engineering world.
Today de Graaff are recognised to be among the best in the business and they are always our first port of call when we start working on a project that has a requirement for a bespoke, premium lift. As a result of our collaboration with Ray and his team, Lees Associates are uniquely able to quickly and efficiently overcome any kind of challenging lift brief – it is a partnership that consistently delivers for us and our high-net-worth clients.




